Get spectacular 3D floor plan, illustrated from a bird eye view to deliver architectural plans in a better way. These plans will demonstrate your enhanced orientation view. We are apt and able enough to conceptualize every bit of the raw data that we receive from our clients. From interpreting the raw facts to transforming them into a fine design, we work with our clients till the services are delivered. We provide floor plans for residential projects, commercial projects and residential cum commercial. Your floor plan will also reflect basic furniture layout and this can also be planned as per vastu if need be. All of this is backed by our after sales support provided through our customer friendly happy team.


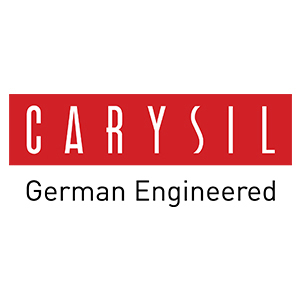







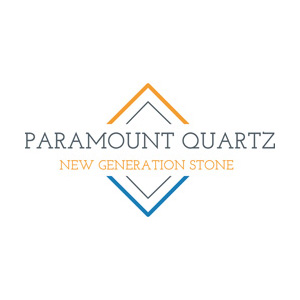
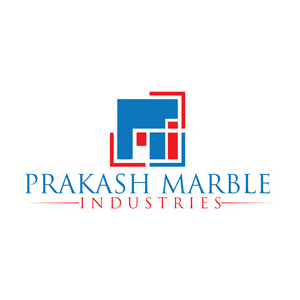
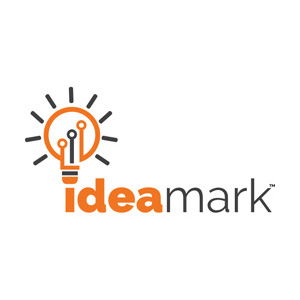









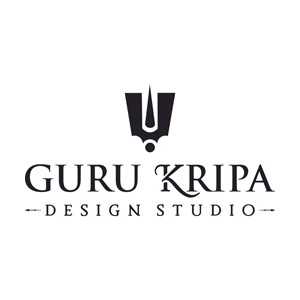
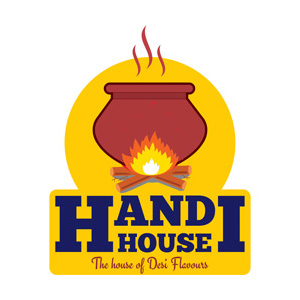
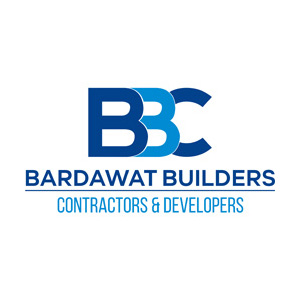
We are ready to show you our creative power to rule your industry
Are You Ready to Transform Your Vison into Creative Reality?
Jaipur
© Designer Tree Studio 2021. All Rights Reserved.